Creating light partitions made of cardboard is one of the most popular types of work when updating the interior. With the help of partitions, it is convenient to plan a room according to an individual project. At the same time, the simplified installation technology with the use of light materials allows you to change the layout without much expense. At the same time, many people are faced with the fact that after the construction of the partition, difficulties arise with the installation of interior doors. The contractor often confronts the owner with the fact that the selected doors cannot be installed due to their too large weight. Maria Semyonova, head of the joinery category at Leroy Merlin, explains why choosing doors is important before creating partitions, and what the contractor should know about your choice.
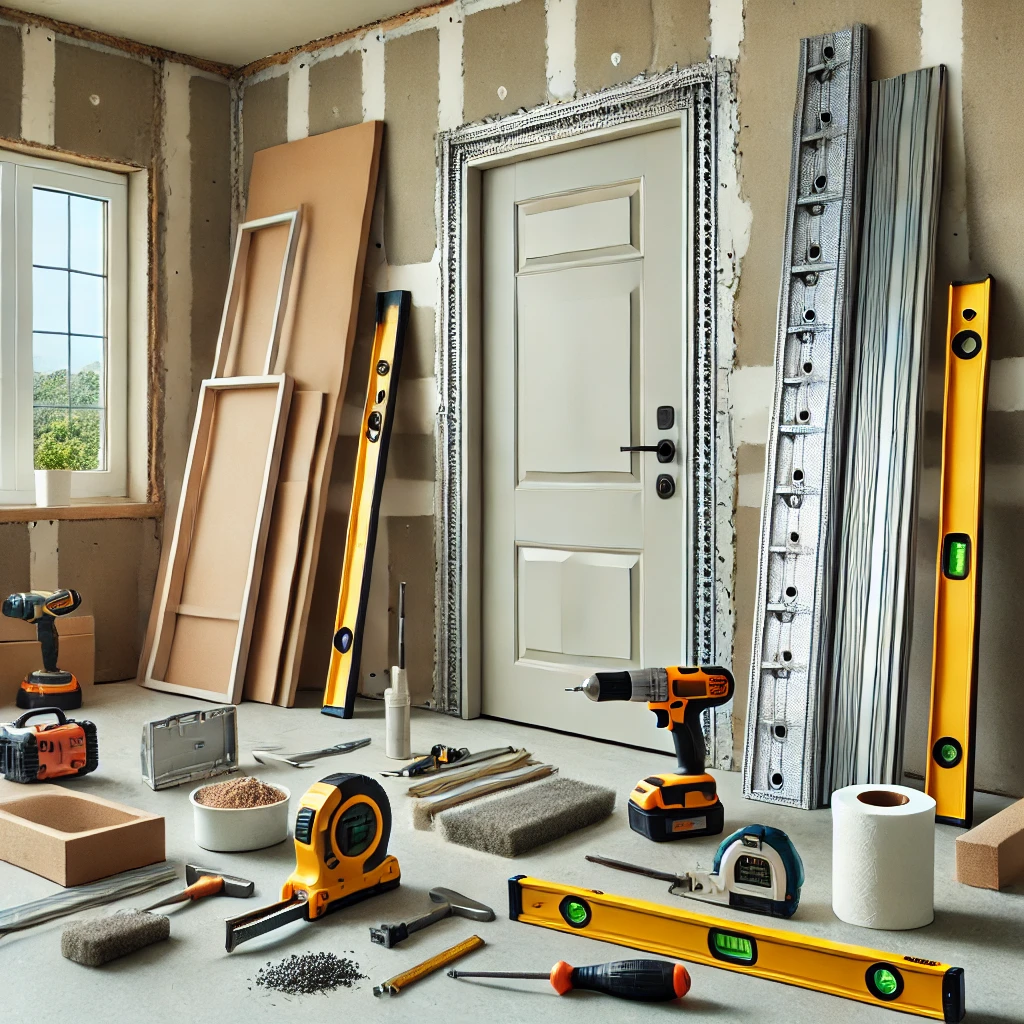
Are there any restrictions in choosing a door to install in a partition?
In general, we can say that the choice of doors is solely a matter of taste of the owner of an apartment or house. There are no restrictions, provided that the door model is selected and approved with the contractor before the partition is created.
In a doorway made in a drywall partition, you can install a door of any design and weight. It is only important to provide for some technological elements in the design of the partition and ask the contractor to install them.
On a partition made of drywall, you can hang doors made of solid natural wood or king, paneled or moulded. It is important that the doors meet the owner’s preferences and project budget. Therefore, we recommend that you focus on the choice of door coating, providing technological solutions to the contractor.
To first raise the bar to the maximum height, you should choose the most modern solutions. Among them, it is worth highlighting those that appeared only a few years ago and are now gaining popularity. Particularly noteworthy are coatings such as CPL and Hard Flex 3D, as they offer the owner important advantages.
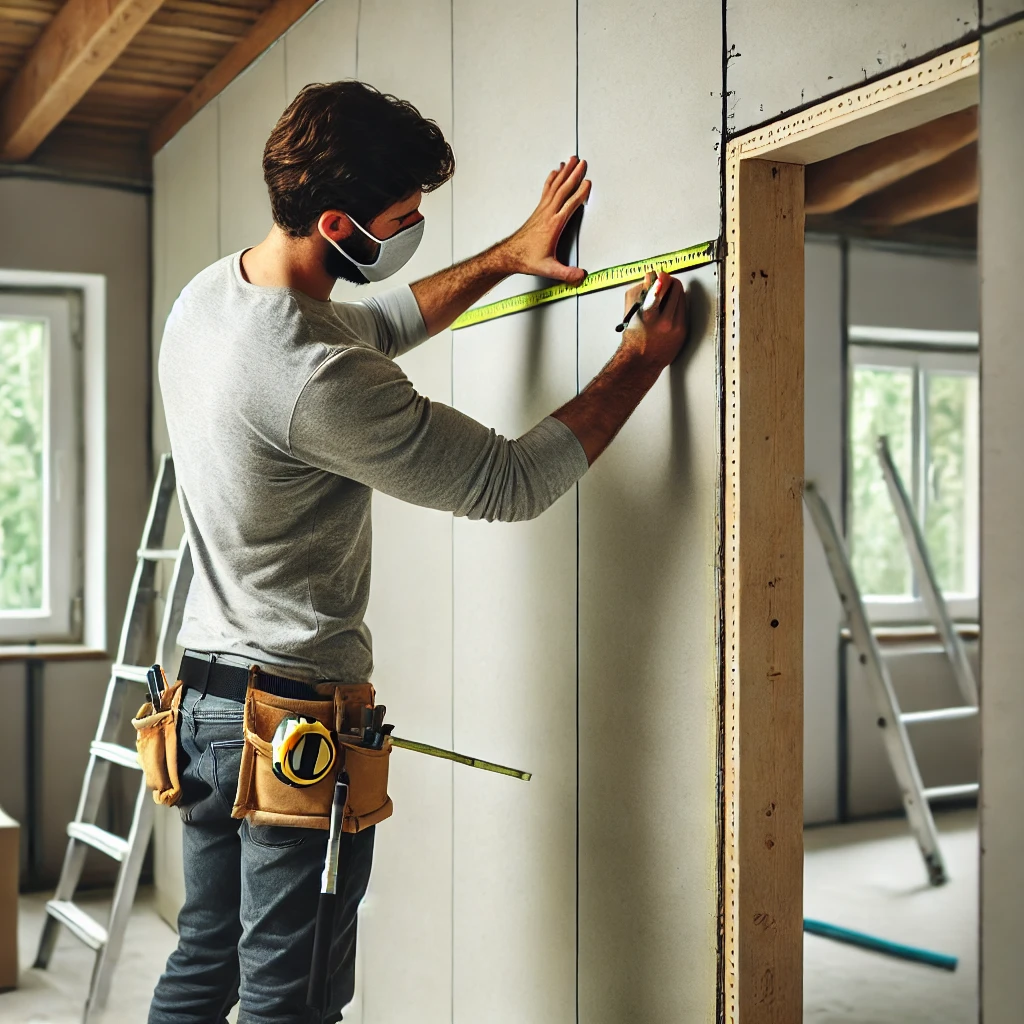
CPL coating is a decorative top layer made of plastic, applied using modern technology in several layers. It is fundamentally different from the usual polymer film or finish paper. The CPL-plastic coating is much stronger and retains its properties even in difficult operating conditions, for example, if there are pets in the house. Plastic is resistant to changes in temperature and humidity, bright sunlight, so the doors will last twice as long. At the same time, CPL allows you to imitate the color and pattern of natural wood even more reliably than film or finish paper.
Hard Flex 3D is a new decorative material that reliably imitates not only the pattern and color, but also the texture of wood or enamel. The technology allows you to convey a natural effect not only visibly, but also to the touch. Like CPL, the three-dimensional coating is highly resistant to wear and damage. At the same time, the cost of doors with Hard Flex 3D coating compares favorably with the cost of doors made of natural wood.
The choice of installation method is also unlimited, provided that the solution is agreed in advance with the contractor. You can choose a sliding system kit for interior doors or opt for a traditional hinge installation. It is also possible to mount an ordinary door frame with platbands in the opening or use a more modern and stylish method of concealed installation.
Technological features that should be discussed with the contractor
There is a direct relationship between the weight of the door and the design of the opening in the partition.
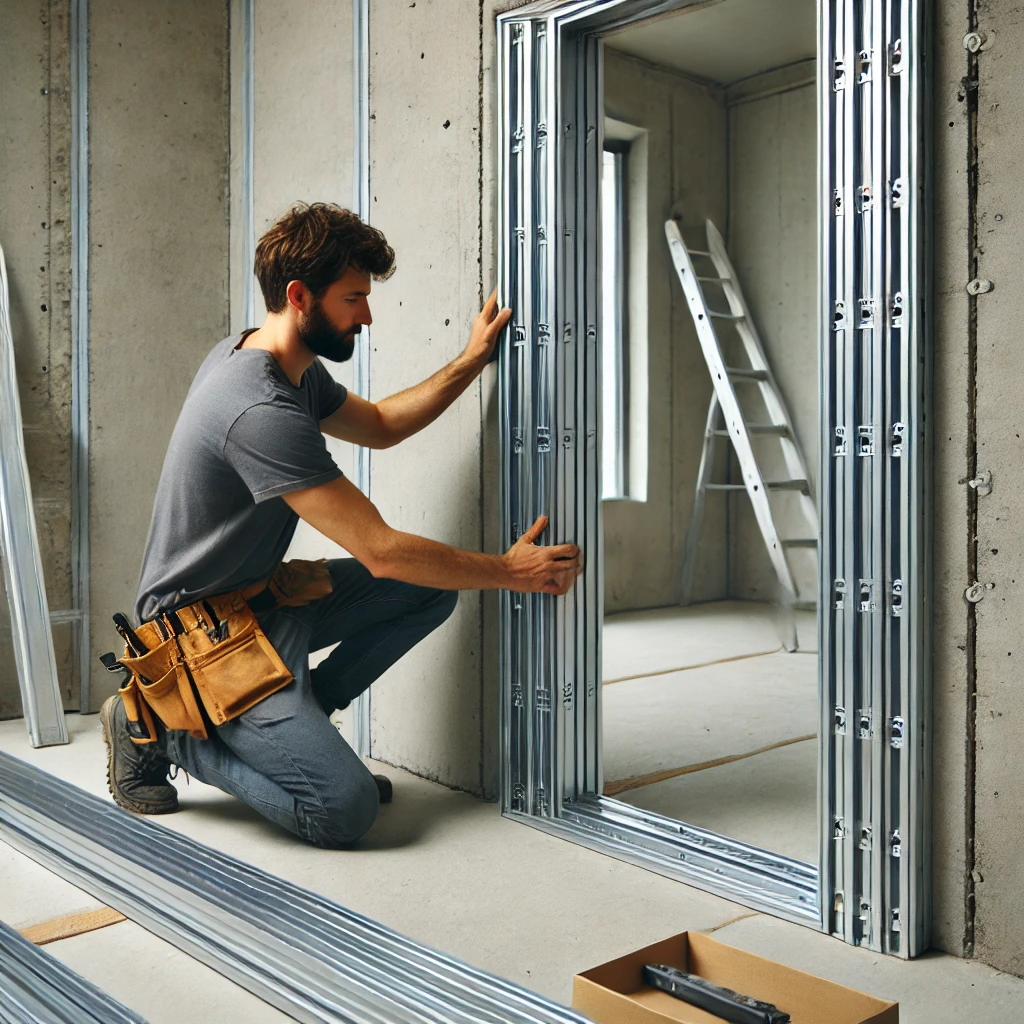
The frame of the partition and its part, the doorway, according to one of the most popular technologies, is made of aluminum profile. The system of materials for creating holes includes two types of profile-rack and guide. The rack profile is installed vertically, the guide is installed horizontally.
It is not possible to securely fix the door frame with the door leaf on the frame made of thin aluminum profile, so it is necessary to strengthen the opening.
Manufacturers of components for the partition frame develop and offer their own technologies for creating and strengthening holes. However, in real practice, masters can use “hybrid” methods, combining techniques from technological processes of different brands. Therefore, when discussing with the contractor the safe installation of the door in the partition, show the contractor which door you have chosen to install. Knowing its weight, he will independently decide how to strengthen the hole.
Nevertheless, it is useful to know the basic details of creating a hole – at least in order to control the work of the craftsmen.
To create an opening along the borders, install two vertical racks. A guide profile is mounted between them along the upper border. Do not put a profile in the lower part of the opening – it will protrude above the floor level and interfere with the passage. The distance between the side posts is equal to the width of the selected door frame, taking into account the technological gap for installation-up to 2 cm on each side. A guide profile is mounted along the upper border of the opening. When choosing the height at which the profile is to be installed, the box height and the technological gap are also taken into account.
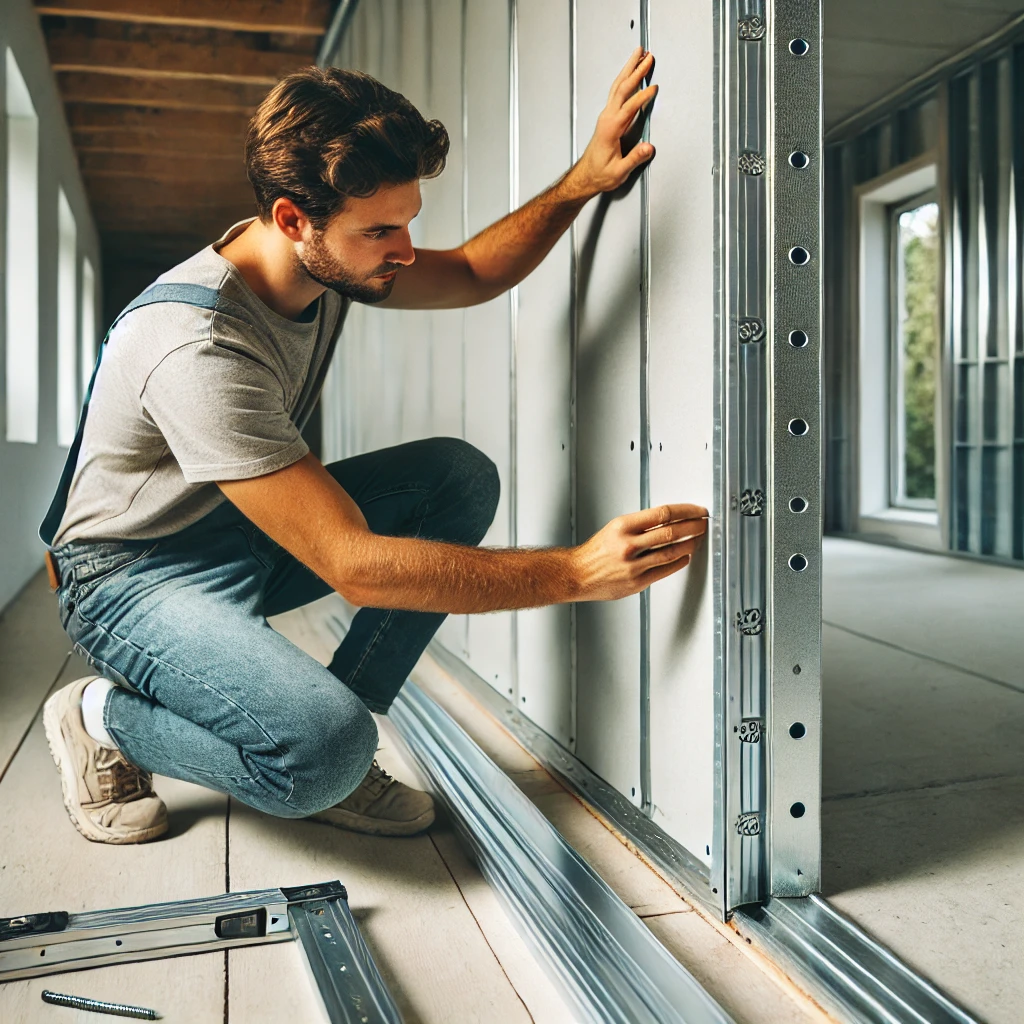
The side pillars are reinforced with special amplifiers at the top and bottom. Corners-amplifiers are attached to racks, to the floor and ceiling.
The created hole is reinforced with wood bars. The bars are placed on the right and left, along the racks,and also on top of the opening. Technologies from different manufacturers offer different types of timber installation. For example, according to the technology of one of the leading brands, the bar is placed inside the opening. So there is another additional strong frame made of timber.
In daily construction practice, a different method is most often used-the bar is installed not inside the opening, but outside. Bars of the required length are inserted into the inner part of the profile and fastened to the profile with self-tapping screws.
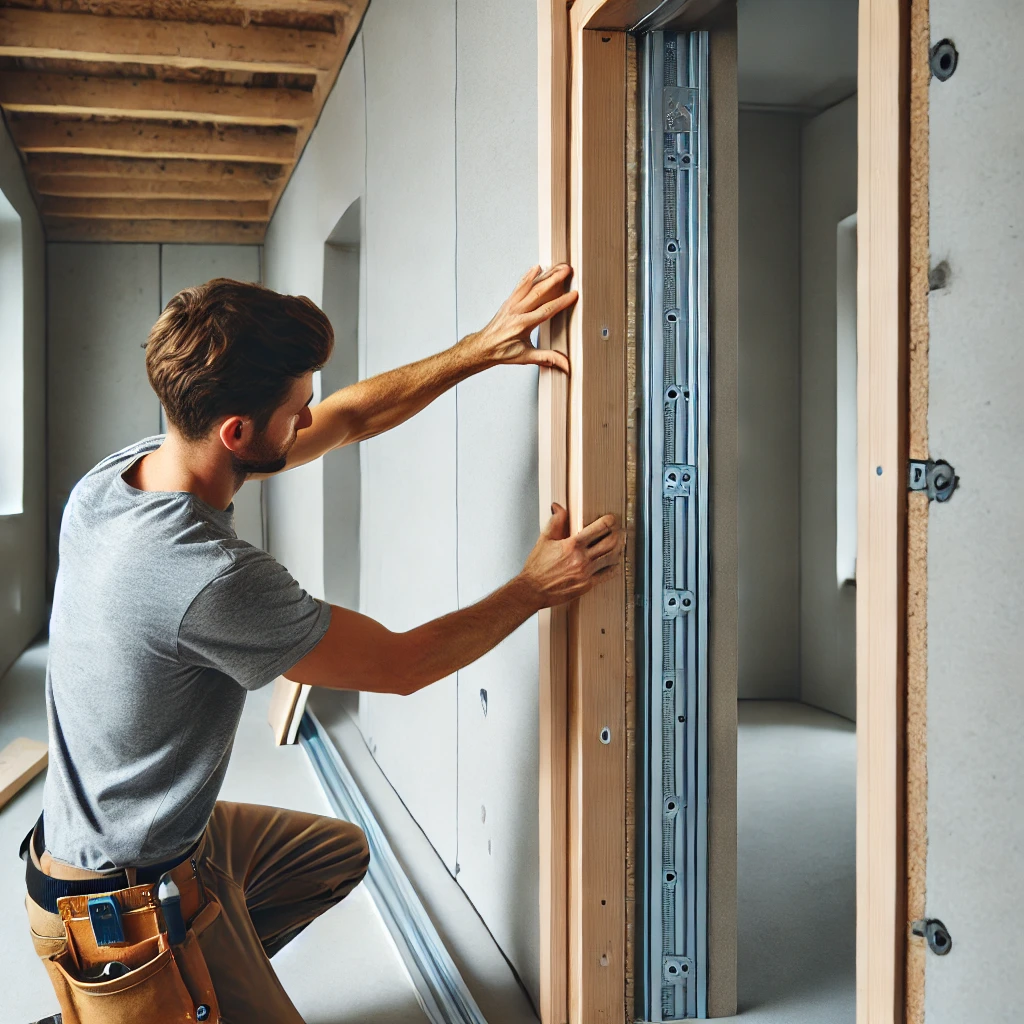
If it is necessary to install a set of sliding systems for interior doors, an additional “mortgage” made of timber is mounted inside the partition, placing it horizontally in the place to which the guides are subsequently attached.
You can also trust the contractor to choose the method – it is important that the opening is strong. Strengthening the opening has another additional purpose-the design of the partition at the place of installation of the door will be especially strong, and you will not have to fear the appearance of cracks on adjacent sheets of drywall.
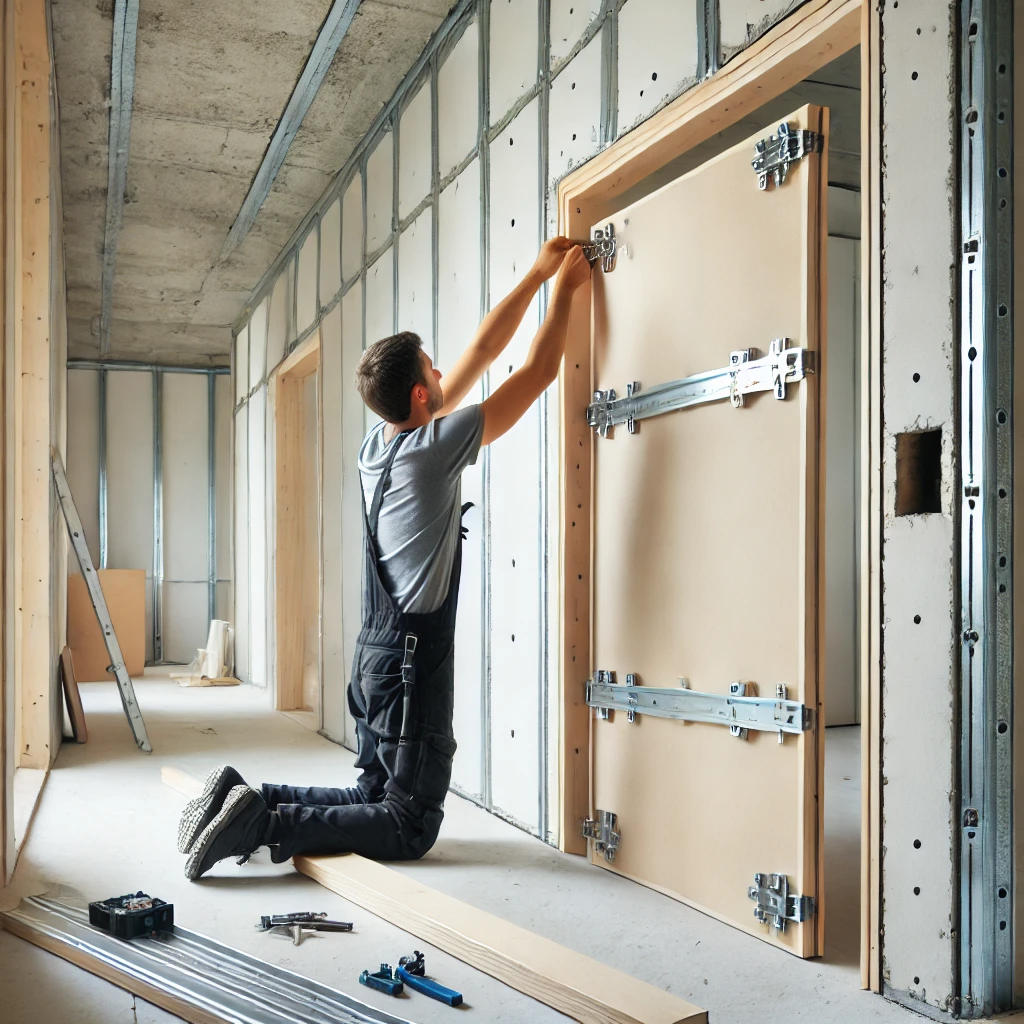
A door structure with a total weight of up to 25 kilograms can be installed in the opening reinforced with a bar. If you need to install heavier doors, the racks are made of a more durable UA profile. This is a special reinforced profile made of aluminum sheet with a thickness of 2 mm and designed for the arrangement of doors.